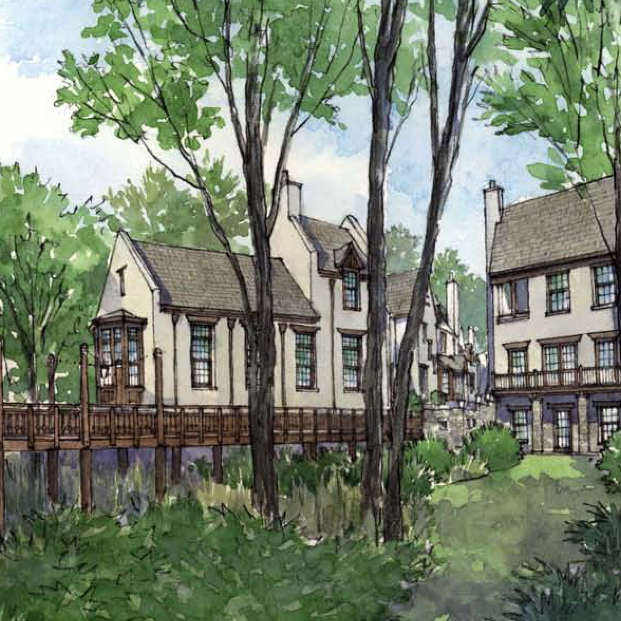We have exciting news....
The Design Atelier has been selected for the 2014 Serenbe Designer Showhouse!
For those of you who haven't heard of Serenbe, it is a community born in an effort to protect the beautiful rural land just outside of Atlanta known as Chattahoochee Hill Country. The area focuses on sustainability and quality of life. Buildings and homes are arranged in clusters in order to preserve a great deal of undeveloped green space.
The New York Times stated,
"Serenbe is a utopian experiment in New Urbanism being molded out of Georgia red clay."
The concept is brilliant. Live, work, and play in an organic yet thriving location.
Now that you know a little about the area, let's talk about the Showhouse!
The Atlanta Homes &
Lifestyles 2014 Serenbe Designer Showhouse features 15 designers over 3
floors of an English inspired cottage. The home sits on a winding road nestled
in the woods linked to retail and restaurants by a pedestrian footbridge.
The Showhouse is open
September 6 - 28, Monday - Wednesday for group tours (20+ individuals) and
Thursday-Sunday for general admission. Tickets can be purchased here.
Last week, we decided to
visit the house and get our bearings as to the progress of the showhouse. The
house is still under construction but we were able to get a great understanding
of what the completed space will look like.
 |
| The fireplace wall is amazing! |
 |
Aren't those high ceilings are gorgeous!?
And Melanie serves as a beautiful scale-model, don't you think? |
It's hard to tell in the pictures, but the scenery through the windows is pure greenery and it didn't take us long to decide that the interiors will complement the view.
After we finished our tour, we headed back to the car, only to find that it had been raining and the previously solid dirt "driveway" was now mud. I'm pretty sure the contractors are still laughing about how Emi slipped in to a river of mud with one fatal step!
Thankfully, one of the sweet workers let us use his water to wash our feet off and then loaned us some lovely shoe covers to keep us from repeating our muddy mistakes.

Let's just say Melanie & Emi will be packing boots for the next job site visit.
We are thrilled to have been given a great space and are teeming with ideas! More to come on that soon...










.JPG)

.JPG)
.JPG)













